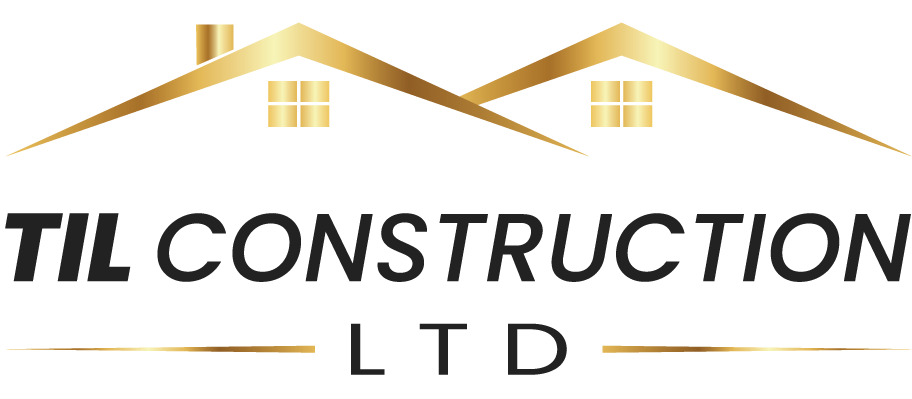Full house refurbishment, new rear extension, and open-plan kitchen.
Please include a short intro and a few bullet points on key works (structural alterations, M&E upgrades, bespoke joinery, finishes, etc.).
This project showcases our commitment to craftsmanship, structural accuracy, and delivering a refined, functional living space that meets our clients’ vision.
Our Work on This Project Included:
Groundworks & Foundations – Excavation, drainage solutions, and reinforced foundation systems to ensure stability and durability.
Structural Construction & Alterations – Precision brickwork, steel supports, and bespoke framing to integrate the new extension with the existing structure.
Mechanical & Electrical Upgrades – Full rewiring, plumbing overhaul, new HVAC and underfloor heating, energy-efficient lighting, and smart home capability.
Interior Finishes & Joinery – Premium flooring, decorative plasterwork, custom cabinetry, high-end doors and trim, and designer fixtures throughout.
Bathrooms & Wet Rooms – Elegant tiling, modern sanitaryware, waterproofing systems, and contemporary design.
Exterior Works & Landscaping – High-quality rendering, patio paving, drainage, and landscaping to create a cohesive exterior finish.
